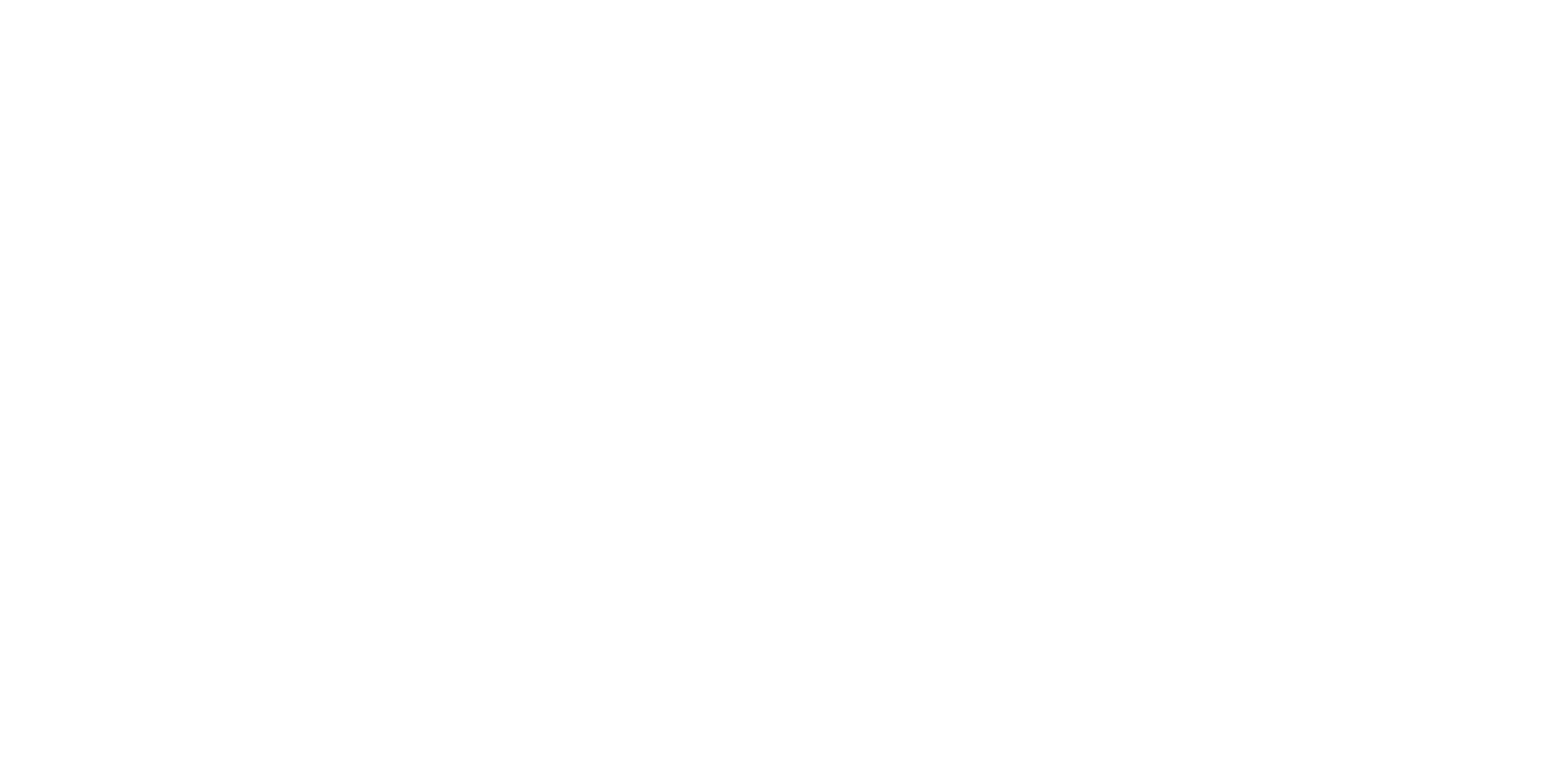Our Agents' Listings
-
305 919 38 Street NE in Calgary: Marlborough Row/Townhouse for sale : MLS®# A2277685
305 919 38 Street NE Marlborough Calgary T2A 6E1 OPEN HOUSE: Jan 17, 202602:00 PM - 04:00 PM MSTOpen House on Saturday, January 17, 2026 2:00PM - 4:00PMOPEN HOUSE: Jan 18, 202602:00 PM - 04:00 PM MSTOpen House on Sunday, January 18, 2026 2:00PM - 4:00PM$343,000Residential- Status:
- Active
- MLS® Num:
- A2277685
- Bedrooms:
- 2
- Bathrooms:
- 1
- Floor Area:
- 1,018 sq. ft.95 m2
Location, location, location! This home is conveniently close to all amenities, including Marlborough Shopping Centre, Sunridge Mall, Peter Lougheed Hospital, schools, parks, and the many shops and services along 36th Street. Public transportation is easily accessible, with the C-Train just 10 minutes away. Enjoy quick access to Memorial Drive, Deerfoot Trail, Stoney Trail, and the Number One Highway. This newly renovated four-level split condo is a must-see. The main level offers a spacious living room with soaring ceilings, shiplap above the fireplace, and custom wainscoting on two wall. A cozy corner gas fireplace anchors the space, while patio doors lead to a massive east-facing deck (15’ x 19’). The railings on the staircase have all been modernized. Just a few steps up, the beautifully updated kitchen features white cabinetry, upgraded stainless steel appliances, and quartz countertops, and opens to a very spacious dining area. The lower two levels feature new upgraded vinyl plank flooring throughout. Upstairs, you’ll find two generous bedrooms with ample closet space, including a walk-in closet with a modern barn door off the master bedroom. The new flooring upstairs features carpet in the bedrooms and tile in the bathroom. The fully renovated four-piece bathroom showcases a large soaker tub and custom tile work. The home also features all-new lighting throughout, along with newer plumbing fixtures. The unfinished basement offers excellent potential for future development and currently houses the laundry area. All appliances are new, including the washer and dryer. This turnkey property is truly move-in ready and perfect for your family. Don’t miss this fantastic opportunity. More detailsListed by Diamond Realty & Associates Ltd- Amy Liu, REALTOR®
- Diamond Realty & Associates Ltd
- 403-560-3726
- Contact by Email
Data was last updated January 16, 2026 at 02:05 AM (UTC)
Data is supplied by Pillar 9™ MLS® System. Pillar 9™ is the owner of the copyright in its MLS®System. Data is deemed reliable but is not guaranteed accurate by Pillar 9™.
The trademarks MLS®, Multiple Listing Service® and the associated logos are owned by The Canadian Real Estate Association (CREA) and identify the quality of services provided by real estate professionals who are members of CREA. Used under license.
Featured Listings
1041 Coopers Drive Southwest
$879,900
46 Coverdale Way Northeast
$529,900
Diamond Realty & Associates Ltd
2023 46 Street Southeast
$439,000
Diamond Realty & Associates Ltd
405 85 Sage Hill Heights Northwest
$529,000
Diamond Realty & Associates Ltd



