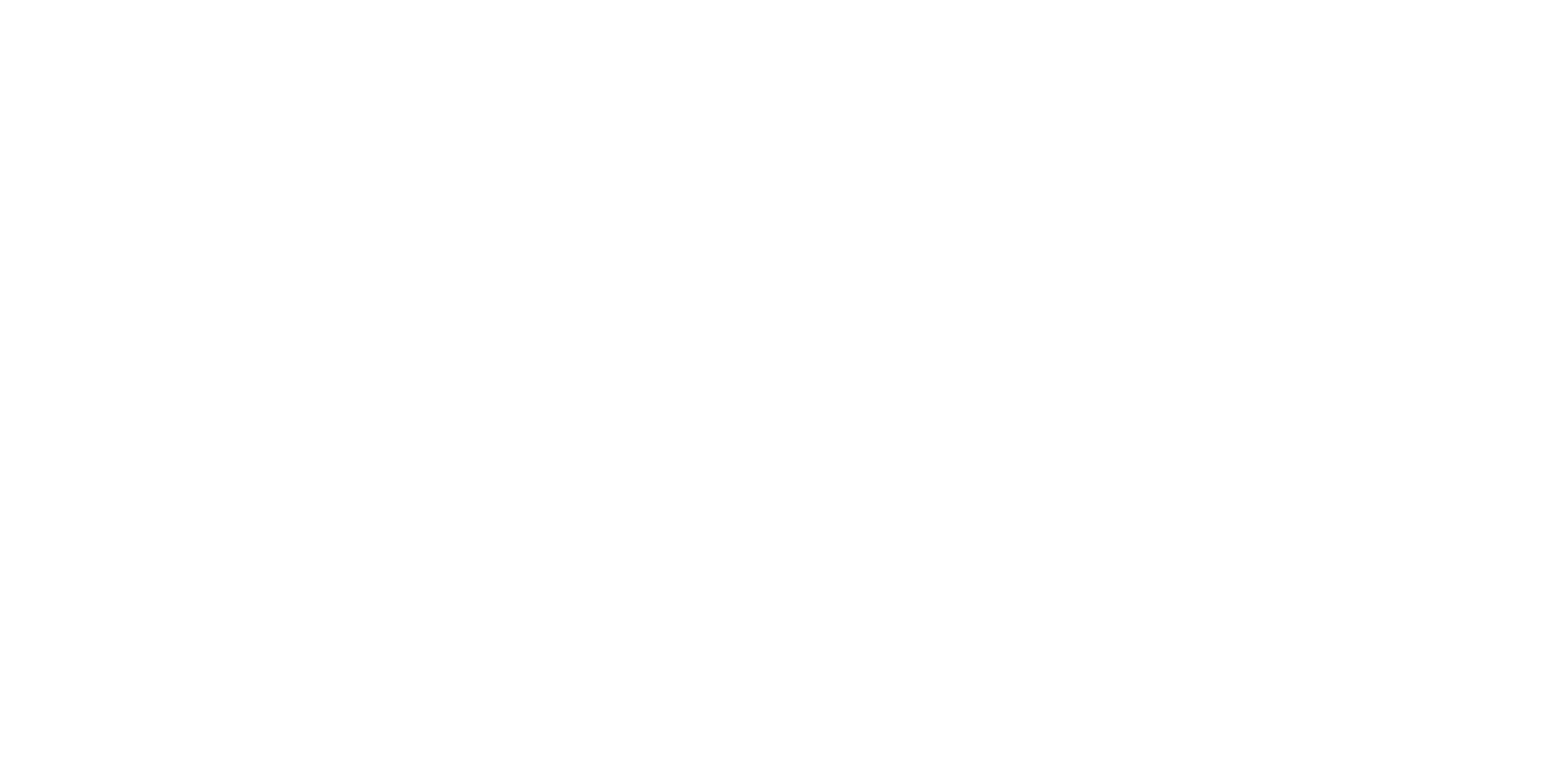Our Agents' Listings
-
236 Autumn Green SE in Calgary: Auburn Bay Detached for sale : MLS®# A2170656
236 Autumn Green SE Auburn Bay Calgary T3M 0P4 $599,999Residential- Status:
- Sold
- MLS® Num:
- A2170656
- Bedrooms:
- 3
- Bathrooms:
- 4
- Floor Area:
- 1,454 sq. ft.135 m2
Welcome to 236 Autumn Green! A beautifully maintained family home with two luxurious primary suites, each featuring its own walk-in closet and private ensuite and laundry conveniently on the 2nd floor. This 1,453 sqft home (with over 2,000 sqft of developed space) is a hidden gem, perfect for small families or those looking for rental and income potential. Inside, you’ll find rich hardwood floors, a sleek stainless steel gas range, granite countertops, upgraded lighting, a built-in speaker system, central air conditioning, and a water softener. The newly finished basement with a third bedroom, is soundproofed with insulation and drywall, and the insulated sub-floor keeps it cozy year-round. Enjoy sun-filled days in the southeast-facing backyard, perfect for summer BBQs on the spacious deck. The detached, insulated double garage with a paved alley adds extra convenience. Nestled in a sought-after community with a private lake, beach access, and fantastic amenities, this home also offers access to great neighborhood schools, major routes, shopping, entertainment, and the South Hospital. This is a truly special home, lovingly cared for and ready for its next owner! More detailsListed by Diamond Realty & Associates LTD.- Kim Fleury, REALTOR®
- Diamond Realty & Associates LTD.
- 403-399-5777
- Contact by Email
-
14 4531 7 Avenue SE in Calgary: Forest Heights Row/Townhouse for sale : MLS®# A2172883
14 4531 7 Avenue SE Forest Heights Calgary T2A 5E4 $310,000Residential- Status:
- Sold
- MLS® Num:
- A2172883
- Bedrooms:
- 3
- Bathrooms:
- 2
- Floor Area:
- 1,026 sq. ft.95 m2
well kept updated kitchen cabinet ;granite counter ;laminate floors; 3 bed rooms townhouse; 1.5 baths; open kitchen & living room plan ; patio door to deck ; developed basement with den & recreation room . home face to open yard close to schools; bus stops; shoping center More detailsListed by Grand Realty- Hung Ly
- Grand Realty
- 403-830-3333
- Contact by Email
-
402 7210 80 Avenue NE in Calgary: Saddle Ridge Apartment for sale : MLS®# A2174957
402 7210 80 Avenue NE Saddle Ridge Calgary T3J 0N7 $309,900Residential- Status:
- Sold
- MLS® Num:
- A2174957
- Bedrooms:
- 2
- Bathrooms:
- 2
- Floor Area:
- 983 sq. ft.91 m2
Top Floor 2-Bedroom End Unit with Spacious Den and Balcony in Indigo Sky – Saddleridge Welcome to this immaculate, owner-occupied end-unit apartment, perfectly situated on the top floor of Indigo Sky in Saddleridge, Calgary. This beautiful condo offers 2 bedrooms, a spacious den, and an expansive two-sided open balcony with stunning views. Ideal for those seeking privacy and space, this unit is the perfect blend of comfort and convenience. The bright and open floor plan includes a modern kitchen featuring quartz countertops, stainless steel appliances, and a dining area that flows seamlessly into the living room, making it perfect for entertaining or relaxing. The unit is also equipped with in-suite laundry with front-load appliances, adding to the overall convenience. The well-maintained home boasts newer features, including a newer refrigerator and newer carpet, ensuring that everything is move-in ready. One underground parking stall is included, and the building offers secure entry. Located in the highly sought-after community of Saddleridge, you’ll enjoy easy access to shopping, the LRT, schools, and parks. This home offers great value for money in an ideal location. Don’t miss out on this exceptional opportunity—schedule your viewing today! More detailsListed by RE/MAX Real Estate (Central)- Judit Sheikh
- RE/MAX Real Estate (Central)
- 403-216-1600
- Contact by Email
-
2114 333 Taravista Drive NE in Calgary: Taradale Apartment for sale : MLS®# A2160781
2114 333 Taravista Drive NE Taradale Calgary T3J 0H4 $279,999Residential- Status:
- Sold
- MLS® Num:
- A2160781
- Bedrooms:
- 2
- Bathrooms:
- 2
- Floor Area:
- 879 sq. ft.82 m2
Charming 2-Bedroom Condo in Taradale – Perfect for a Comfortable Lifestyle** This inviting 2-bedroom, 2-bathroom condo in Taradale offers a wonderful blend of comfort and convenience. Freshly installed carpet and a new coat of paint create a cozy and welcoming atmosphere throughout the home. The condo features in-suite laundry for added convenience, and ample cabinet space in the kitchen to store all your essentials. The primary bedroom boasts a walk-through closet leading to the ensuite, while the large outdoor patio is perfect for enjoying fresh air and entertaining guests. With one designated parking stall and plenty of additional street parking for guests or a second vehicle, this condo ensures easy access and convenience. Situated in an excellent location, you’ll have quick access to bus routes, shopping, schools, parks, a recreation center, the airport, and major routes like Stoney and Métis Trail, making this home ideal for individuals, couples, or small families seeking a comfortable, low-maintenance lifestyle in the heart of Taradale. More detailsListed by Century 21 Bravo Realty- Noor Shihab
- Century 21 Bravo Realty
- 403-250-2882
- Contact by Email
Data was last updated November 22, 2024 at 06:05 AM (UTC)
Data is supplied by Pillar 9™ MLS® System. Pillar 9™ is the owner of the copyright in its MLS®System. Data is deemed reliable but is not guaranteed accurate by Pillar 9™.
The trademarks MLS®, Multiple Listing Service® and the associated logos are owned by The Canadian Real Estate Association (CREA) and identify the quality of services provided by real estate professionals who are members of CREA. Used under license.
Featured Listings
10 Straddock Bay Southwest
$1,299,900
Diamond Realty & Associates LTD.
406 - 225 25 Avenue Southwest
$499,900
Diamond Realty & Associates LTD.
911 - 3830 BRENTWOOD Road Northwest
$399,000
Diamond Realty & Associates LTD.
W:5 R:7 T:57 S:1 Q:SE
$85,000
Diamond Realty & Associates LTD.




